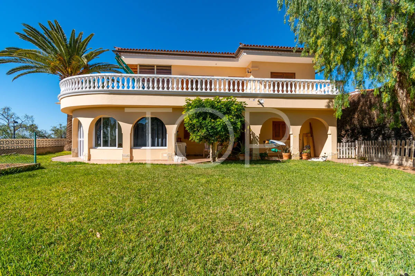
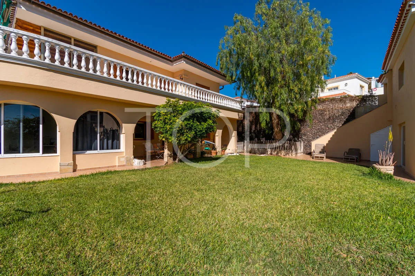
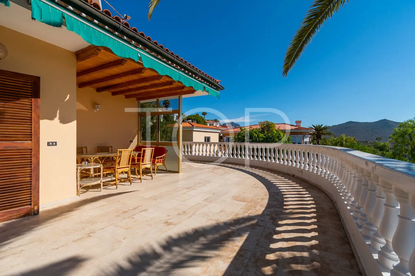
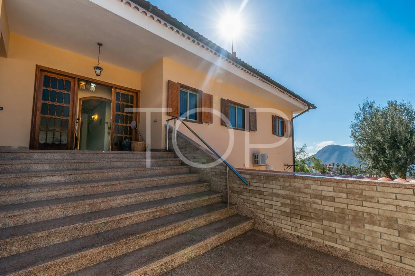
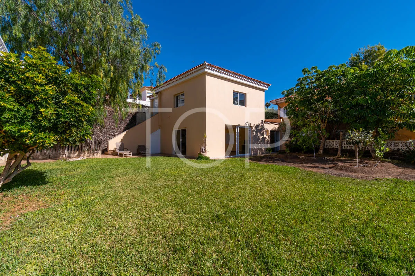
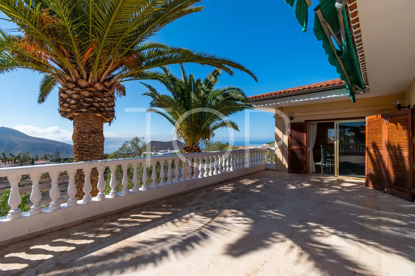
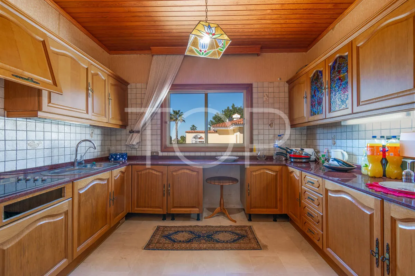
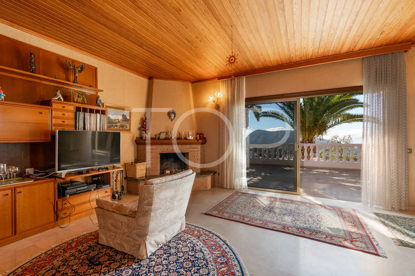
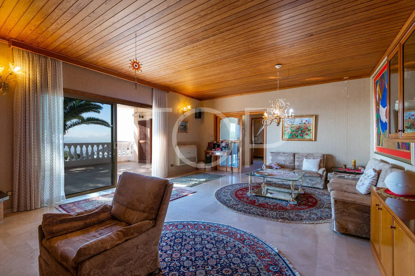
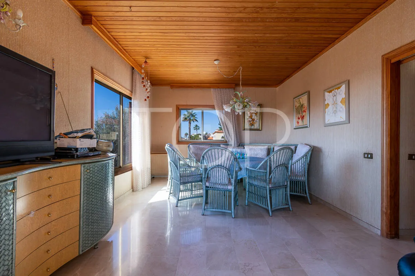
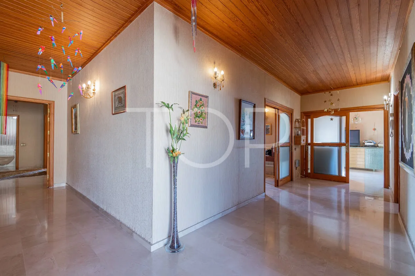
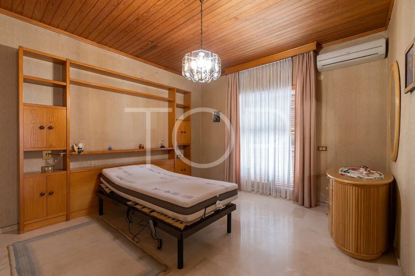
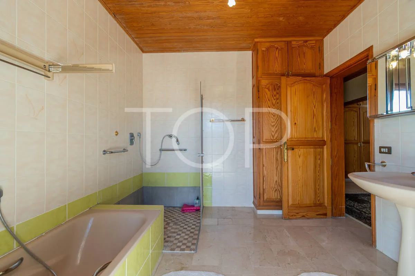
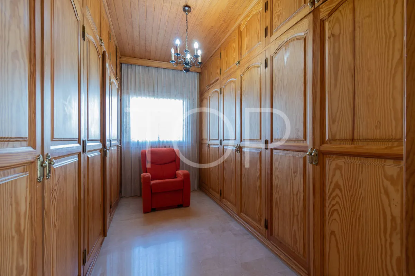
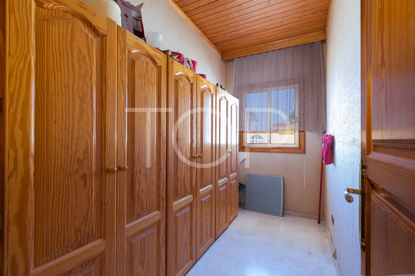
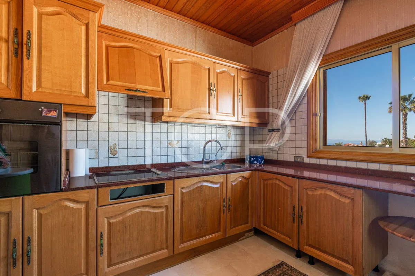
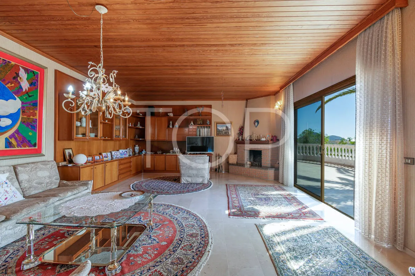
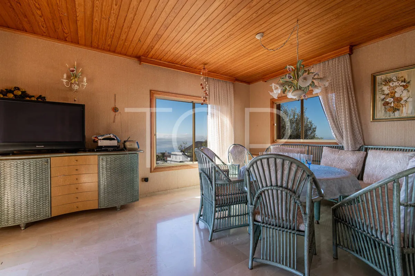
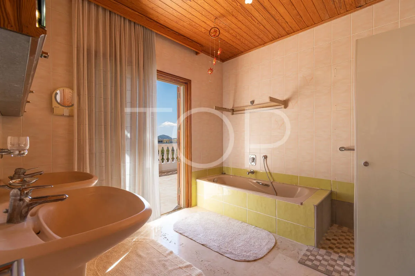
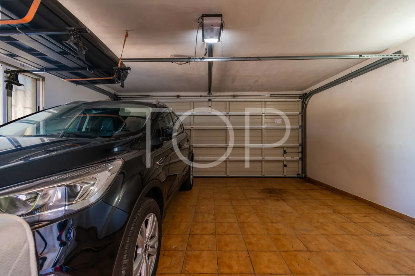
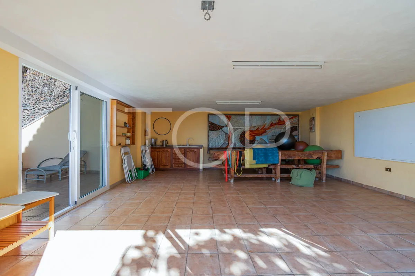
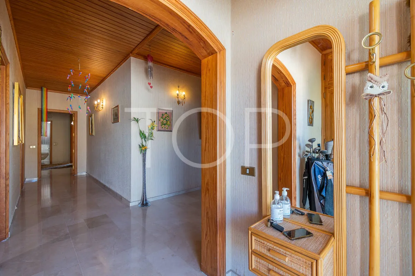
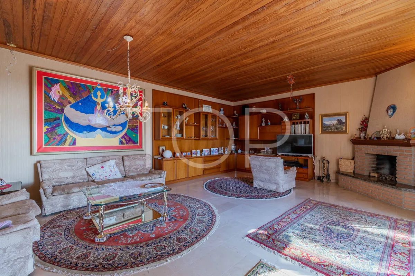
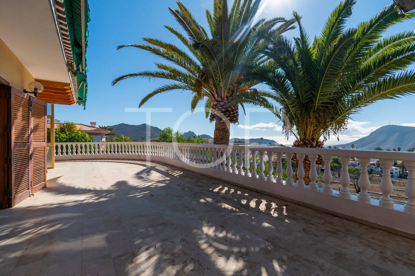
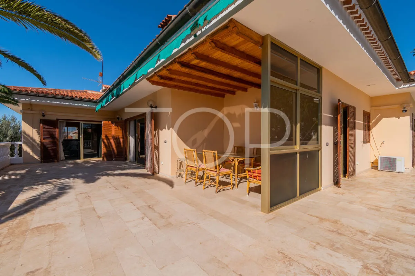
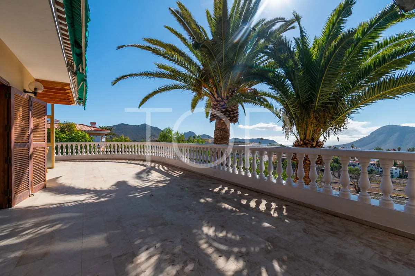
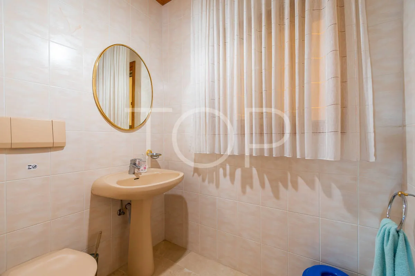
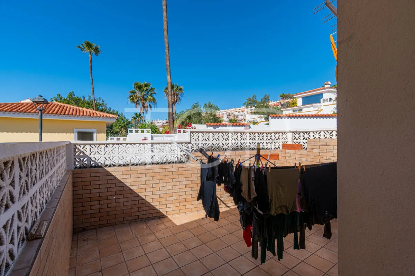
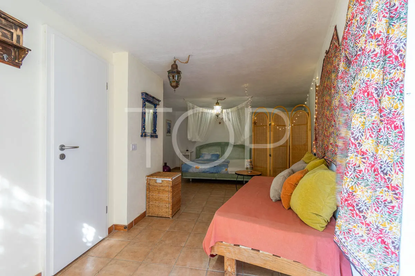
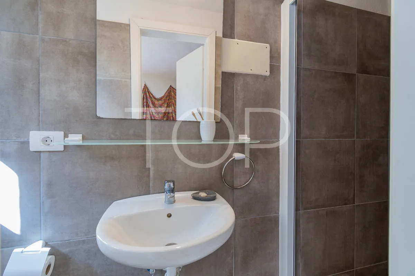






























Detached house with two separate apartments and studio
Chayofa
Purchase
1.595.000,00 €
Ref. TOP-EW-155

9 Bedrooms

4 Bathrooms

360 sqm Living area approx.
Property description
Nestled in the peaceful village of Chayofa, this villa is just a 10-minute drive from Costa Adeje and its prestigious golf courses. Perched at 300 metres above sea level on a 902 m² plot, it offers breathtaking views of the sea, the neighbouring islands, and the southeastern coastline.The main house stands out for its well-thought-out layout and spacious interiors. The upper floor features an elegant foyer that leads to a guest toilet, a guest bedroom, and the master suite, which includes a separate dressing room, a private toilet, and a bathroom with a bathtub, from which the terrace is accessible. The separate kitchen, complete with an adjoining pantry, seamlessly connects to the open-plan dining area, which flows into the living room. This area, equipped with a fireplace, opens onto a stunning terrace with panoramic views.
The lower floor comprises two independent apartments. The first apartment features three bedrooms, a bright living room with garden access, a modern kitchen, a bathroom, and a separate toilet. The second apartment offers two bedrooms, a living room with an integrated kitchen, a bathroom, and direct access to the garden. Both apartments include covered terraces and offer versatile usage options.
Additionally, the property includes a separate guest house with a spacious studio and a private bathroom. Adjacent to it, a large entertainment room provides the perfect setting for social gatherings or creative projects. The upper level of this annex currently serves as a garage but offers potential for conversion into additional living or functional space.
The villa’s architecture is designed to maximise its surroundings, blending the charm of traditional Canarian elements, such as wooden ceilings, with modern comforts. The expansive main terrace is seamlessly integrated into the design, providing the perfect spot to take in the breathtaking views of the ocean, the coastline, and the surrounding landscape.
The outdoor areas are completed by a sprawling garden with fruit trees and lush greenery, creating a private and natural retreat.
Key Features:
- Two independent houses with a total of five garage spaces.
- Main house with two self-contained apartments, ideal for rental or guest accommodation.
- Expansive terraces with spectacular views.
- Large garden with fruit trees and abundant greenery, combining nature and privacy.
- Separate guest house with a studio and an entertainment room, offering versatile possibilities.
This unique property provides endless opportunities, perfectly combining luxury, privacy, and a natural setting. An ideal investment for discerning buyers seeking an exclusive home with exceptional potential.
Property Details
Commercialization
Purchase
Purchase
Purchase price
1.595.000,00 €
1.595.000,00 €
Reference
TOP-EW-155
TOP-EW-155
Area
Chayofa
Chayofa
Number of bedrooms
9
9
Number of bathrooms
4
4
Garage/Parking lot
Garage
Garage
Living area
360 sqm
360 sqm
Terrace surface
160 sqm
160 sqm
Total area
470,00 sqm
470,00 sqm
Plot size
902 sqm
902 sqm
Private pool
No
No
Community pool
No
No
Year of construction
1986
1986
Lift
No
No
Location
Chayofa is a residential area situated in the south of the island, within the municipality of Arona. Located on a hill at an altitude of around 300 metres above sea level, it enjoys panoramic views towards the sea and the nearby mountains.This quiet village made up of residential urbanisations and a few hotels is 20 minutes away from the Tenerife South airport and only 5-10 minutes’ drive from all the facilities of the main tourist destinations of Los Cristianos and Playa de Las Americas, their beautiful sandy beaches, golf course and various shopping centres.
The Chayofa area is highly valued by tourists and local residents for its mild climate and tranquillity, which makes it an attractive place consisting mainly of detached houses and villas where to enjoy a relaxed life in a natural environment with outstanding views.


